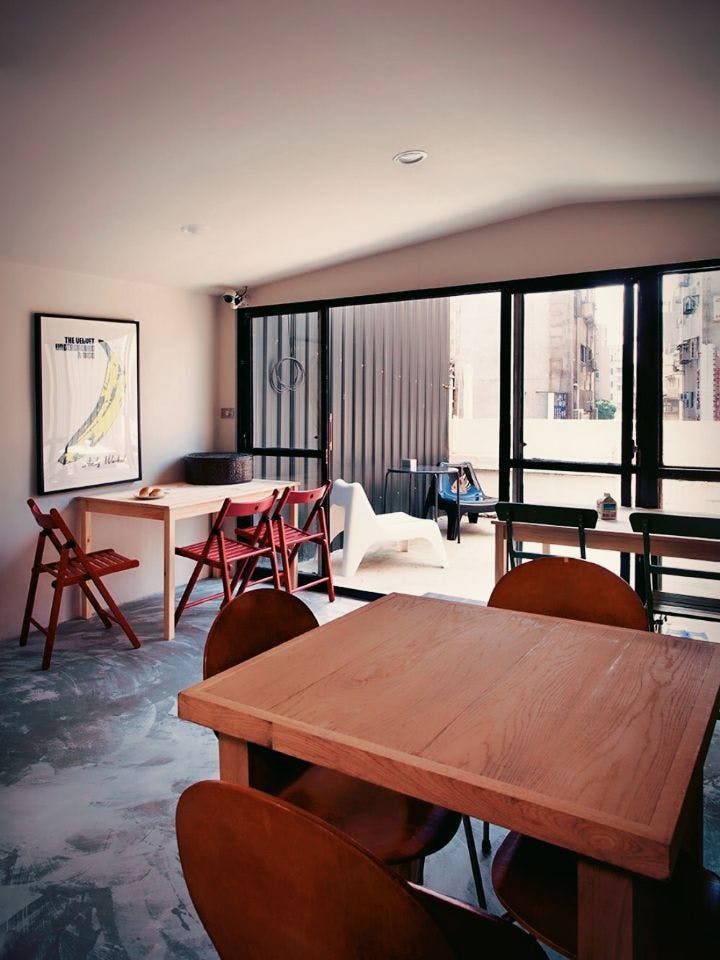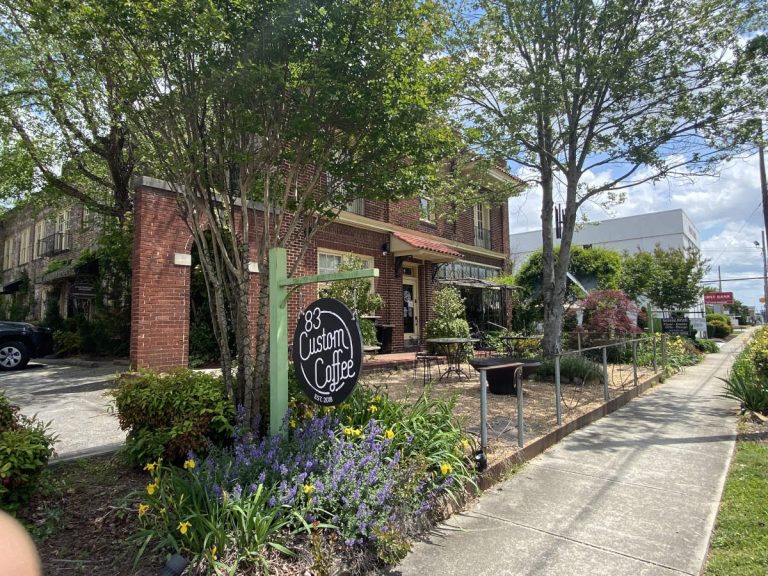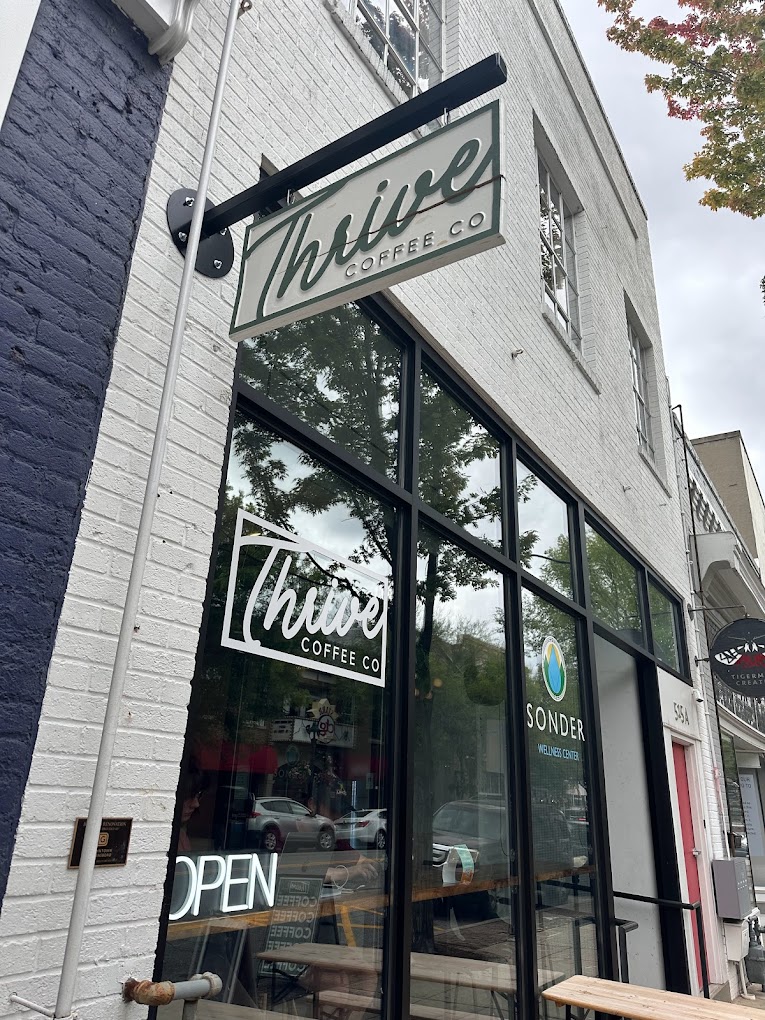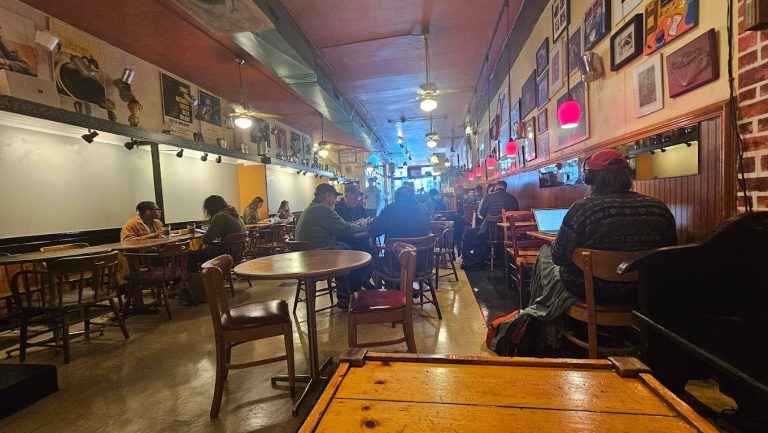This was a backpacking hostel, and the travel guides in all kinds of languages on the shelf still show the trace of that. Now, its transformed into a co-living apartment that still has that care-free hostel vibe. With spacious public areas, shared bathrooms, and a full kitchen, the place carries on the communication between people through sharing and designs.
BEDS IN DORMS
There are curtains around every bed, and also reading lights, personal plug-ins, and hangers are provided, making it a functional space with privacy. Besides the storage underneath the bed, therere lockers and a public storage room, which allows tenants to keep their valuables and bulky objects.
PRIVATE ROOMS
Therere three different kinds of private rooms in this co-living apartment. In each room, a small size closet and storage can be found, giving tenants full privacy. Thoughts were put into the designs to have more efficient usage of the space, such as the vertical arrangement of sleeping area and lounging area, and bold choice of wall color that adds depth to the room. Two of the private rooms are with big windows, provide sufficient sunlight to the room, and the privacy of the room is given by the trees outside at the same time.
COMMON AREAS
In a co-living apartment, the balance between privacy and sharing is crucial. The first floor is a public lounge area, where all sorts of entertainment such as TV, public PC, and board games can be found.
The rooftop is a kitchen and dining area connected to the balcony and laundry room. Every morning, natural sunlight goes through the ceiling window and light up the room. Just grab your breakfast and enjoy it on the balcony with your housemates under the sun, and get ready to start your day.
The spacious dining area can also be used as a co-working space for students and digital nomads. This space is like a blank canvas, whether people want to use it as a studio for cooking, an office, or a place for entertainment, its all up to the tenants to give meanings and lives to the co-living space.











